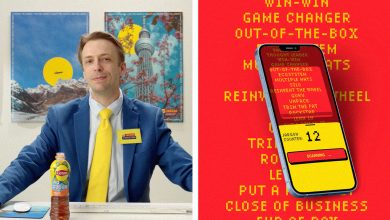PRAGUE, CZECH REPUBLIC — WPP today opens its new campus in Prague, restoring an iconic First Republic palace to its former glory as one of the most modern workspaces in Central Europe.
The move follows an extensive reconstruction by architects and preservationists to equip the campus with the latest technology and bring the refurbished building at Bubenská 1 in line with high sustainability standards. WPP has become the first and largest tenant of the former headquarters of Electric Enterprises, and later the Public Transport Company in the 1990s, with its 12 agencies occupying 90% of the leased building (approximately 16,000 m2), including four terraces with an area of 3,000 m2 (equivalent to two football pitches).
WPP’s global campus strategy creates inspiring working environments that bring agencies together to facilitate greater collaboration while giving clients access to the breadth and depth of WPP talent from one location. The new Prague Campus is the latest WPP campus to be created around the world, joining those recently opened in New York, Mumbai, Amsterdam, Madrid, and Milan, which opened this September.
Mark Read, CEO of WPP, said: “We want to create modern, sustainable spaces that work better for our people and give our clients easier access to the best of WPP’s expertise and resources. Our new Prague Campus is WPP’s investment in the Czech market, providing cutting-edge work and social spaces that will encourage collaboration, inspire innovation, and make it the destination for the creative industries.”
David Lhota, WPP Country Manager for Czech Republic, said: “For the WPP Campus, we were looking for a space with an irreplaceable genius loci that also allows us to work in modern ways. The Electricity Enterprises building with its strong story was the obvious choice. It means much more to us than just a headquarters for our agencies. The developer CPI Property Group, which owns the building, had long been looking for a major tenant for whom the renovation could be tailored to preserve the building’s original concept and architectural character. We are proud to have been involved in the rescue and revitalisation of this world-renowned listed building. The WPP Campus will be a creative and collaborative workplace for our 1,000 marketing, advertising, media, PR, data and research professionals. My vision is for the building to be alive, to be part of the local community and public space, and to be an events and meeting place for our industry.”
The regeneration of the building has also extended to its immediate surroundings, including the previously neglected underpass from Vltavská Street to Bubenská Street. The owner of the building, CPI Property Group, and WPP approached local artist Petr Sokol, the so-called Lefthendr, who created an original painting capturing the spirit of Holešovice and Bubenská 1.
The two-year reconstruction of the functionalist palace
The avant-garde functionalist building designed by Adolf Benš and Josef Kříž was an architectural and technological sensation at the time of its completion in 1935, noted for its stunning spatial generosity and use of sophisticated technologies, such as an American air conditioning system, “Carrier” hot-air heating, and a freight elevator with a 15-tonne capacity for automobiles.
The concept for the spaces within the campus was designed by BDG Architecture + Design – a WPP company – in collaboration with arch. Tichý. The agile working environment also allows for flexibility in its shared co-working spaces on the mezzanine, the terrace, meeting rooms, and canteen. In the atrium, directly above the main reception area, hangs an art installation by the Czech company Preciosa Lighting, consisting of 797 hand-blown glass spheres that symbolise the interconnectedness and cooperation of the agencies within WPP, suspended at the heart of the Prague Campus.
The quality of the sensitively executed reconstruction is also evidenced by the recently won Building of the Year 2021 award, which is the most important event of the year in construction and architecture. The competition is organised by the Foundation for the Development of Architecture and Construction.
From the Electric to the “advertising” enterprises
The building functioned as the headquarters of the Electric Enterprises until the 1950s and from 1948 until the 1990s housed the Public Transport Company. Since then, the building has been closed and later was rented out to underground art groups. It hosted the popular music club Neone until 2017, where concerts and exhibitions were held.
The renovation was carried out in close cooperation with conservationists so that the unique original architecture could be preserved. Among the original features, the majestic granite staircase, the metal railings, the cubicles on the ground floor, parts of the original Carrier air conditioning system and the glass walls in the mezzanine of the staircase leading to St. Anthony’s Church were preserved. The two original paternosters have also been repaired and put back into use.
During the course of the next year, the listed and renovated building will also be open to the general public during public open days.









