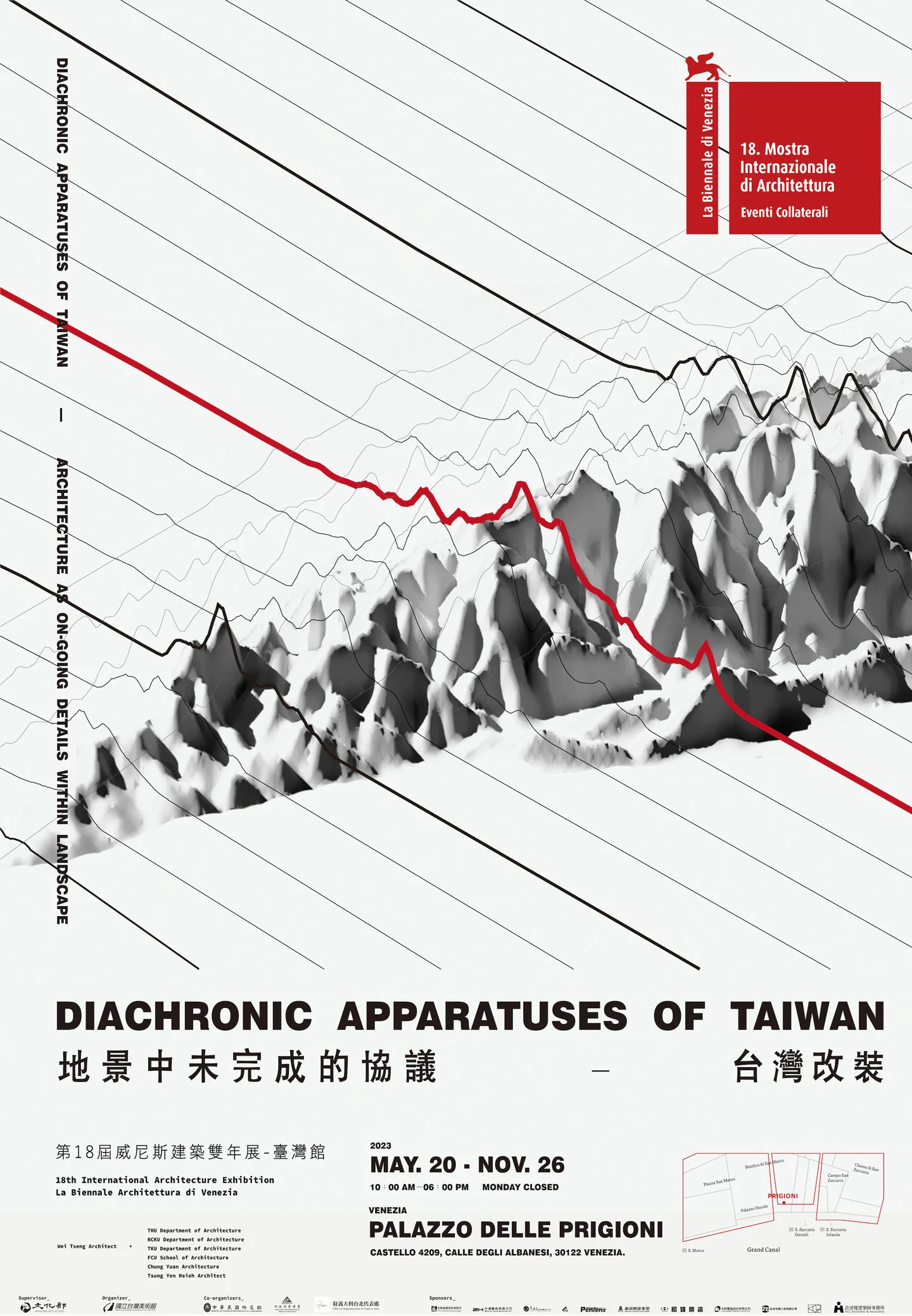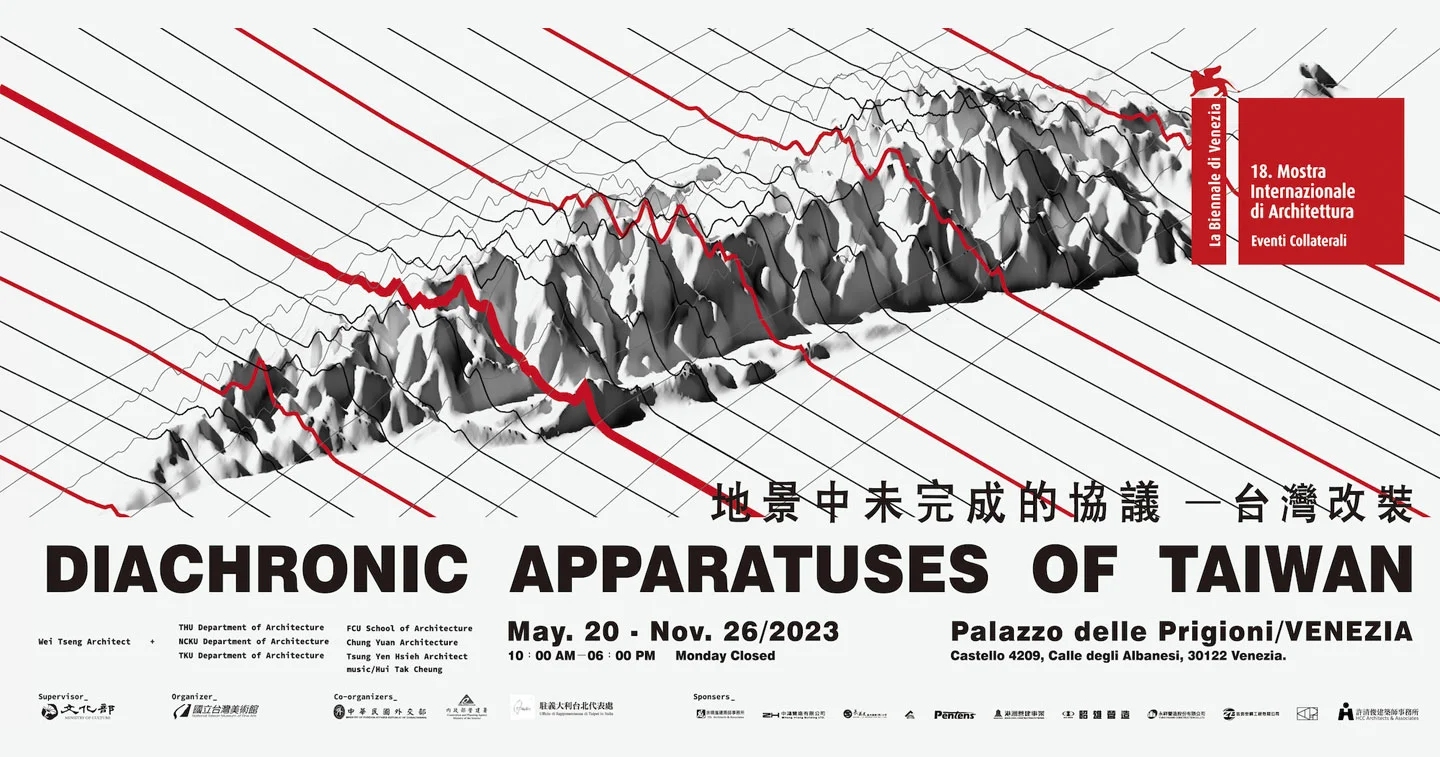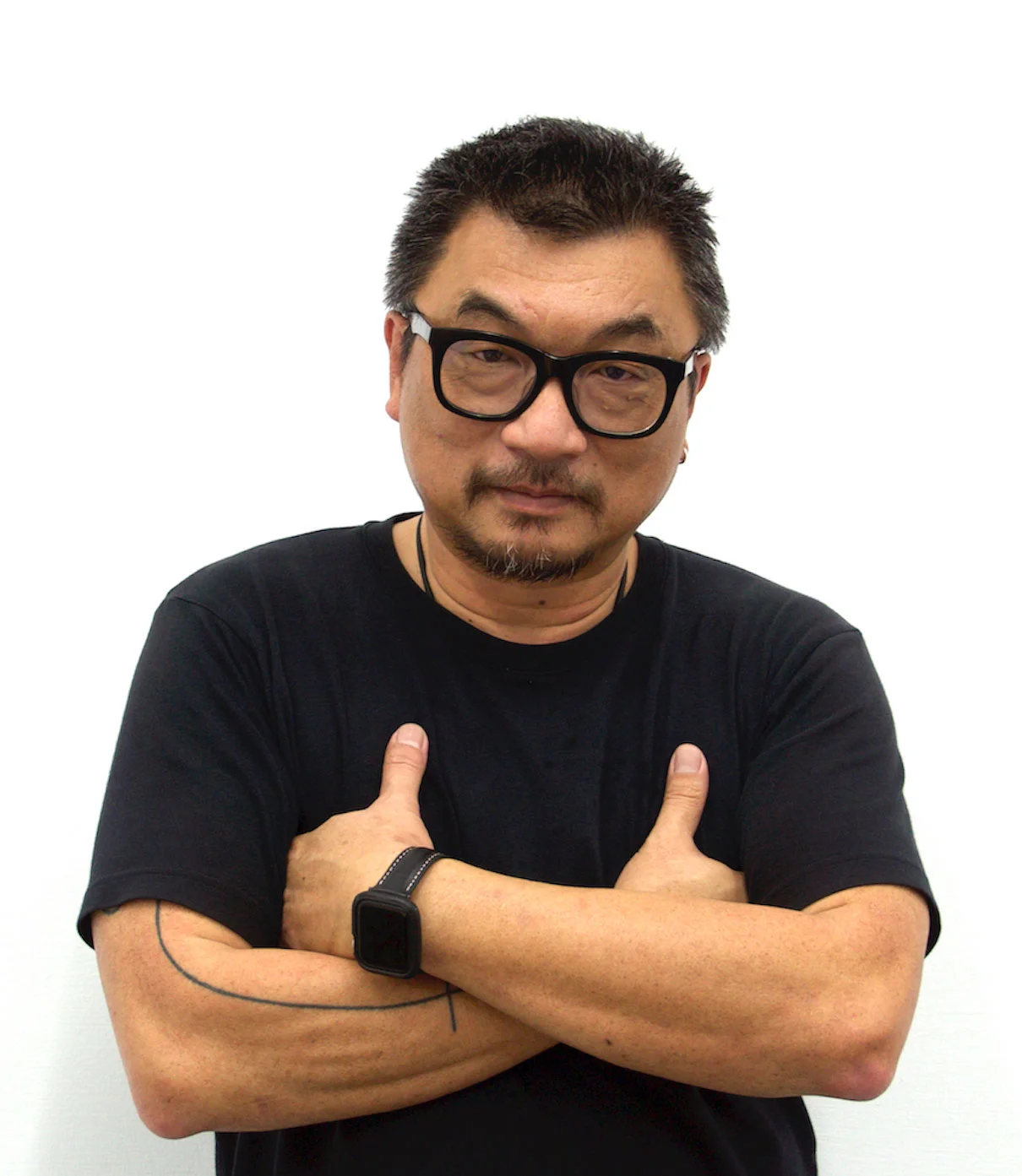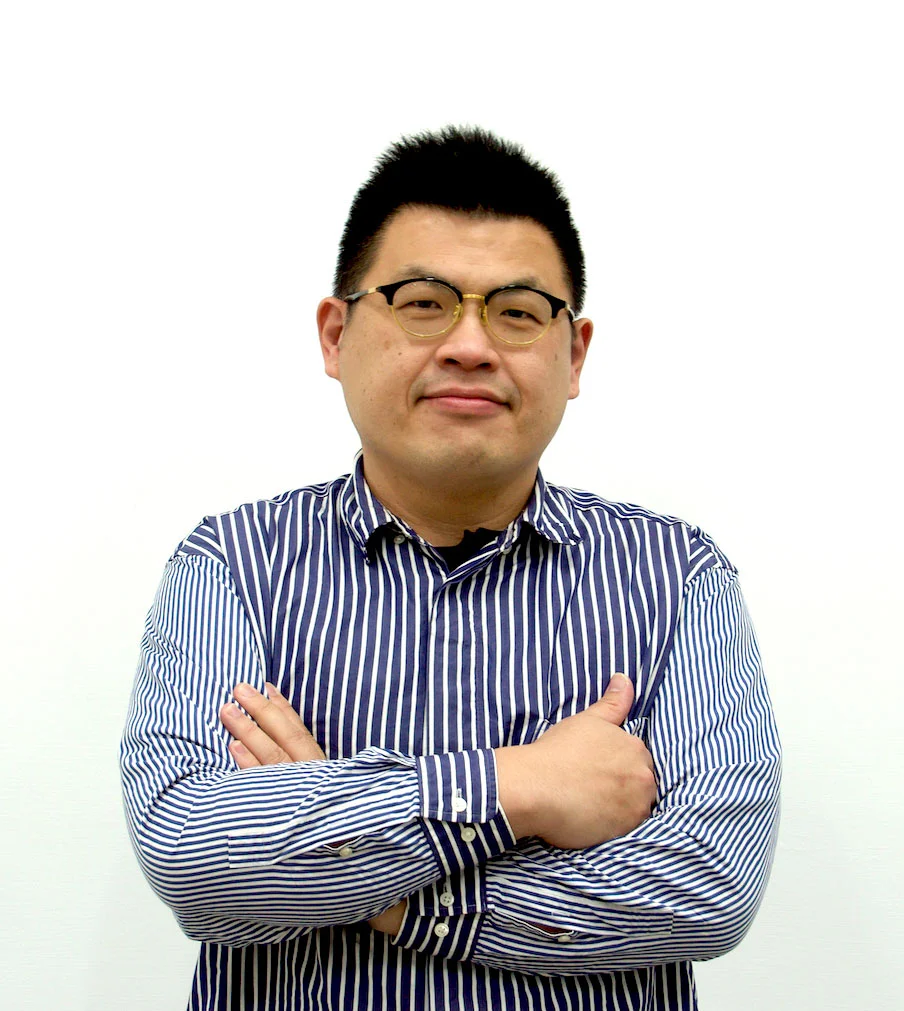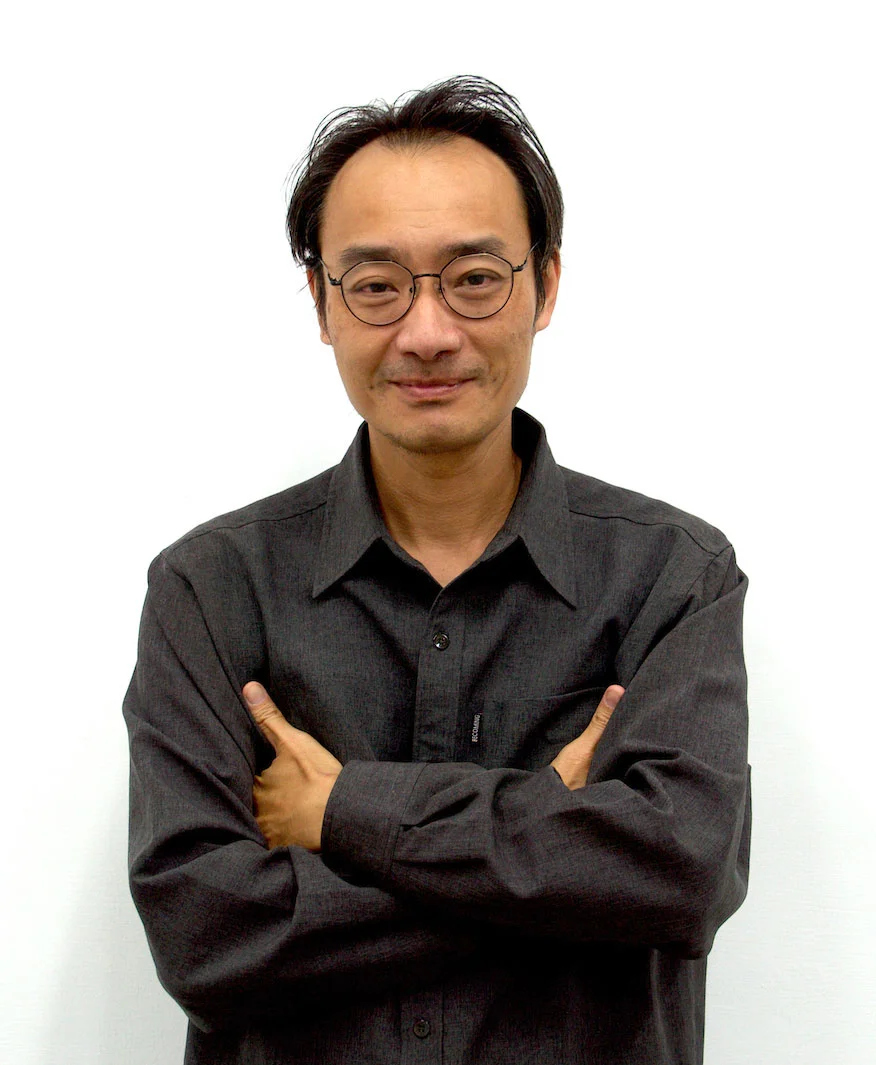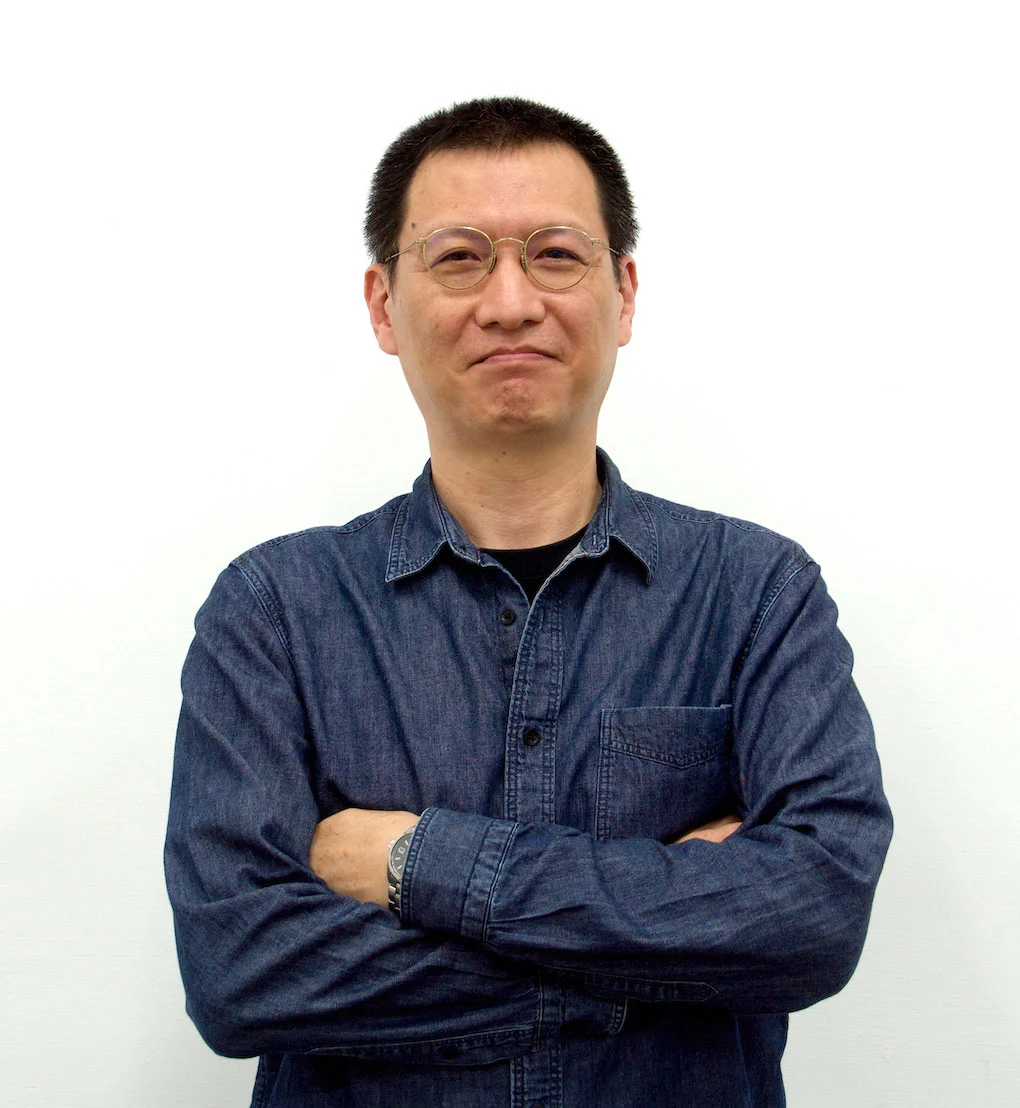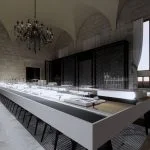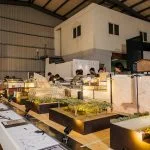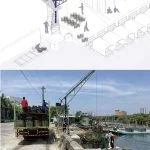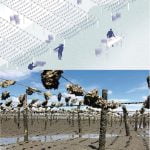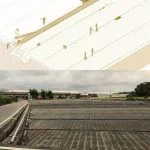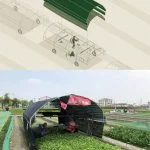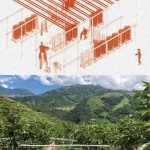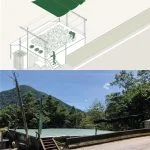TAIPEI, TAIWAN — Organized by the National Taiwan Museum of Fine Arts (NTMoFA) under the Ministry of Culture, “Diachronic Apparatuses of Taiwan – Architecture as on-going details within landscape,” curated by the Architectural Department of Tunghai University for the 18th International Architecture Exhibition – La Biennale di Venezia, will be exhibited at Palazzo delle Prigioni in Venice, Italy, from May 20 to November 26.
The project made its debut at an event on February 17 which saw the trial assembly of full-scale mockups of the exhibits in real time. NTMoFA Director, Jen-I Liao, jury members Prof. Kwang-Tyng Wu, Jiahn-Min Huang (architect), Prof. Ming-Song Shyu, and Prof. Kuo-Chang Liu, curator of the 15th International Architecture Exhibition – La Biennale di Venezia, Prof. C. David Tseng, as well as representatives from the Architectural Department of Tunghai University, including curator Wei Tseng, co-curators Sheng-Chieh Ko, Jeong-Der Ho, and Meng-tsun Su, were in attendance.
Through an inventory of agricultural landscapes across different altitudes and latitudes in Taiwan, this year’s presentation illustrates how people have used their knowledge and technology to shape diverse building forms in a bid to tame the environment. The objective is to initiate a dialogue between synthetic and real ground, and also to relearn from the countryside.
The curation of “Diachronic Apparatuses of Taiwan – Architecture as on-going details within landscape” echoes the 18th International Architecture Exhibition – La Biennale di Venezia’s theme of The Laboratory of the Future. It posits that the next chapter of the 21st century may require us to take a detour, along which we must pay attention to and restore the surroundings that have been forgotten in the wake of progress. The curatorial team revisited Taiwan’s geography to look for signposts pointing to a brighter future in “real life.”
In “Diachronic Apparatuses of Taiwan – Architecture as on-going details within landscape,” the curatorial team examines Taiwan’s agricultural landscapes at varying altitudes through a “cross-sectional” perspective, discovering the “modified” aspects of them. Be it the oyster farm shelters off the coast of Chiayi, the greenhouses on the Chianan Plain, or the tea plantations in Lishan, they can all be considered humanity’s tectonic responses to the environment, “modifications” resulting from the identification and understanding of, as well as adaptation to, the characteristics and timing of the solar terms and other natural processes. The curatorial team has proposed six keywords, namely “negotiator,” “duality,” “prosthesis,” “domesticity,” “intermediary,” and “filter,” in response to how people clash with nature and also make compromises to facilitate mutual prosperity across different landscapes in Taiwan, thereby unearthing possibilities for the future development of Taiwanese architecture.
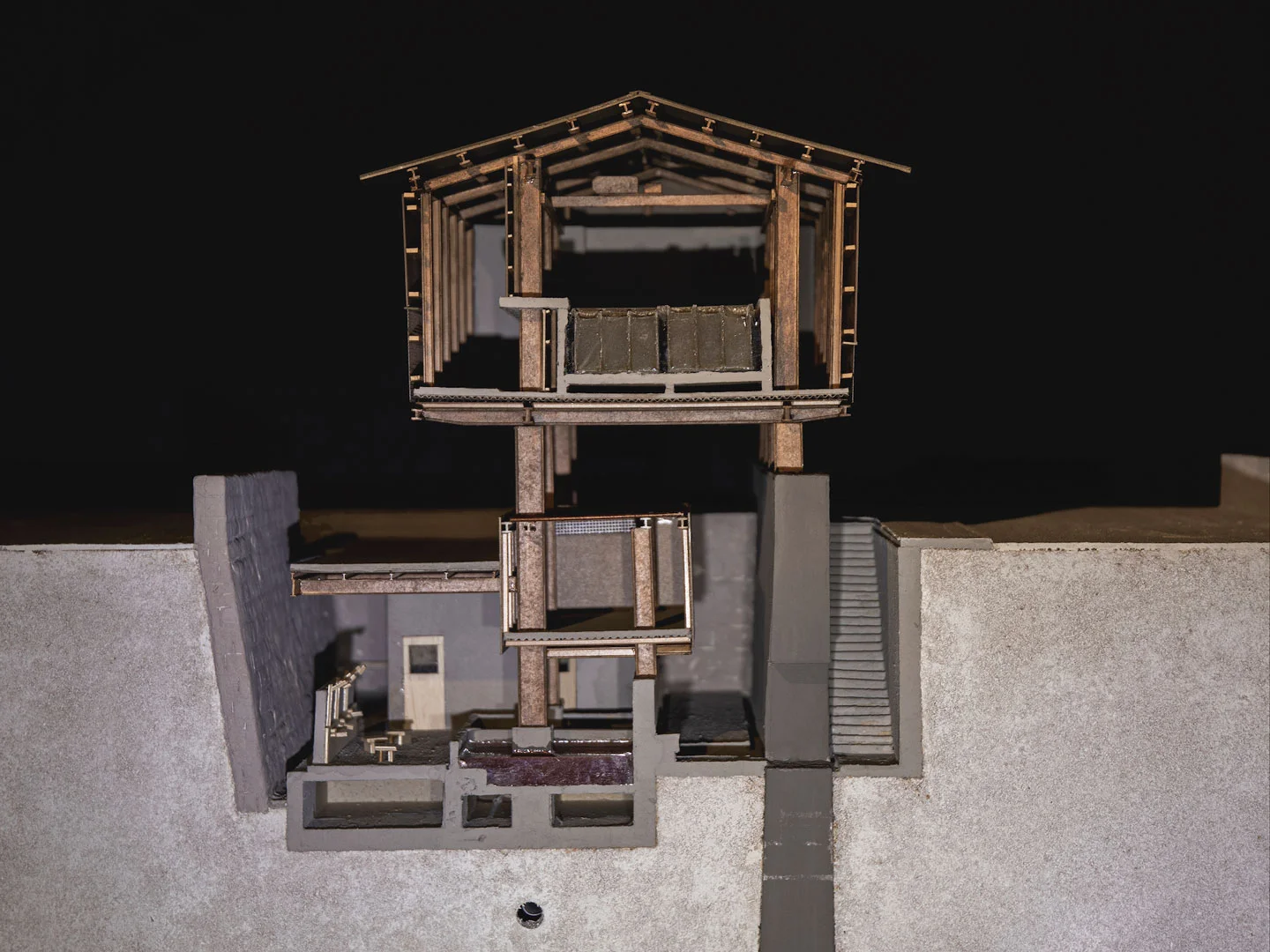
As the north of Taiwan, Matsu is an island with extremist climate. Han nationality had developed well-functional types of house to against climate within the hundred year history of immigration. Nowadays, foreign laborers working and living on fishing boats are people who are still facing the climate.
ARGUMENT : Strength and fragility of the mind while facing different temperatures is the essence of Matsu island. STATEMENT : By Redistributing wasted temperature of ice factory, I aim at creating a mechanism of temperature for fishing laborers to rely on. STRATEGY : ice factory/ engine room/ balneary are three enclosed spaces of temperature, and Blank between them are spaces of diffusing temperature. PROPOSAL : Warm air from the engine room creates rest space in winter; cold pipe from ice pool creates rest space in summer.
It is worth mentioning that this year’s team has taken a school-centric curatorial approach and adopted a joint participation model for the first time in the form of a “Teaching Alliance.” In addition to having close ties with the architectural education scene, the main works of the exhibition are jointly completed by the teachers and students from the Architectural Department of Tunghai University. Furthermore, the renowned architecture faculties of National Cheng Kung University, Tamkang University, Feng Chia University, and Chung Yuan Christian University have also been invited to participate, enabling more dynamic experimentation and execution. All the exhibits will be showcased alongside each other in this year’s Taiwan Collateral Event.
Palazzo delle Prigioni, where the Taiwan Collateral Event will be located, is a unique historic structure and former prison. The curatorial team will divide the interior into four exhibition areas, namely “Landscape Documents,” “Threshold Corridor,” “Video Projection,” and “Studio Propositions,” according to its architectural space. The venue’s vertical central wall and a horizontal black line will demarcate the boundaries of the four areas, while a big table will expand and unify these divisions as one spatial construct. Recorded audio and video will also be played in the exhibition space, with the sounds of Taiwan’s natural environment, newly arranged music, and curated footage becoming instruments that can measure time and space, thus enabling viewers to open up their senses and experience the flow of real life in Taiwan.
