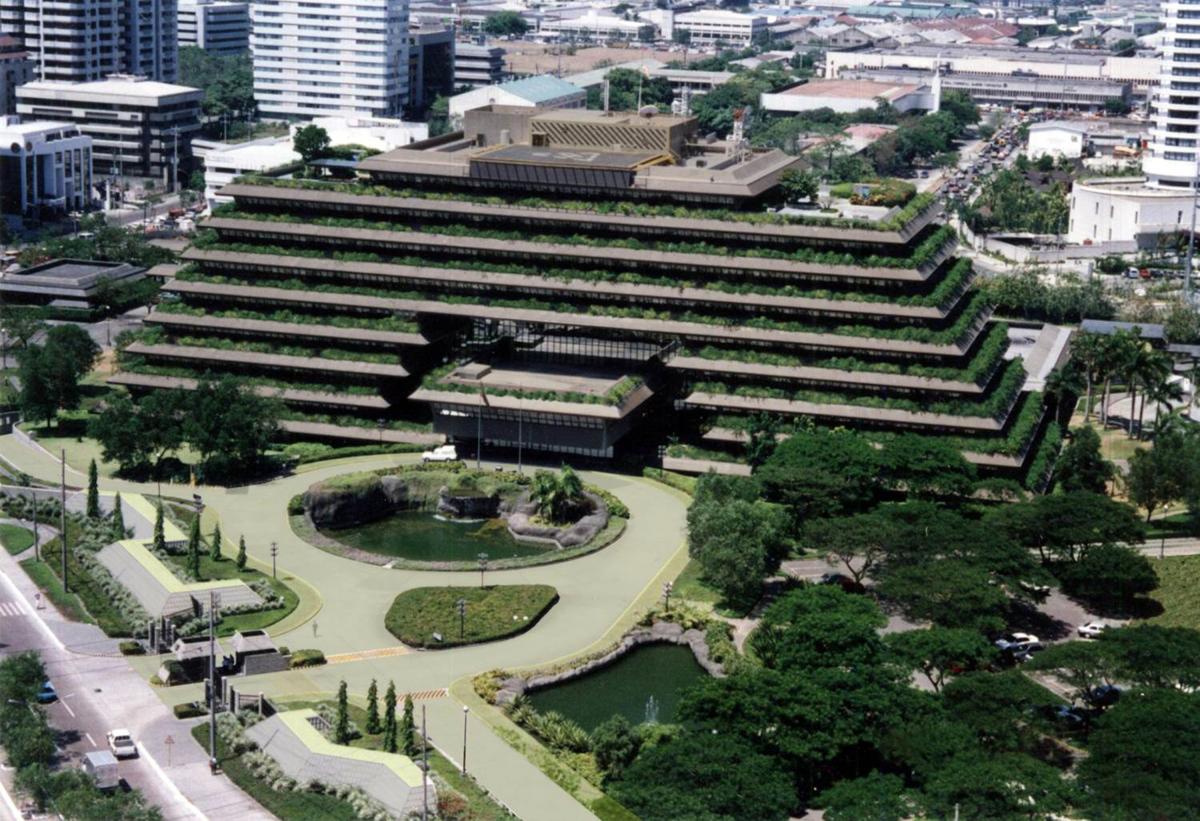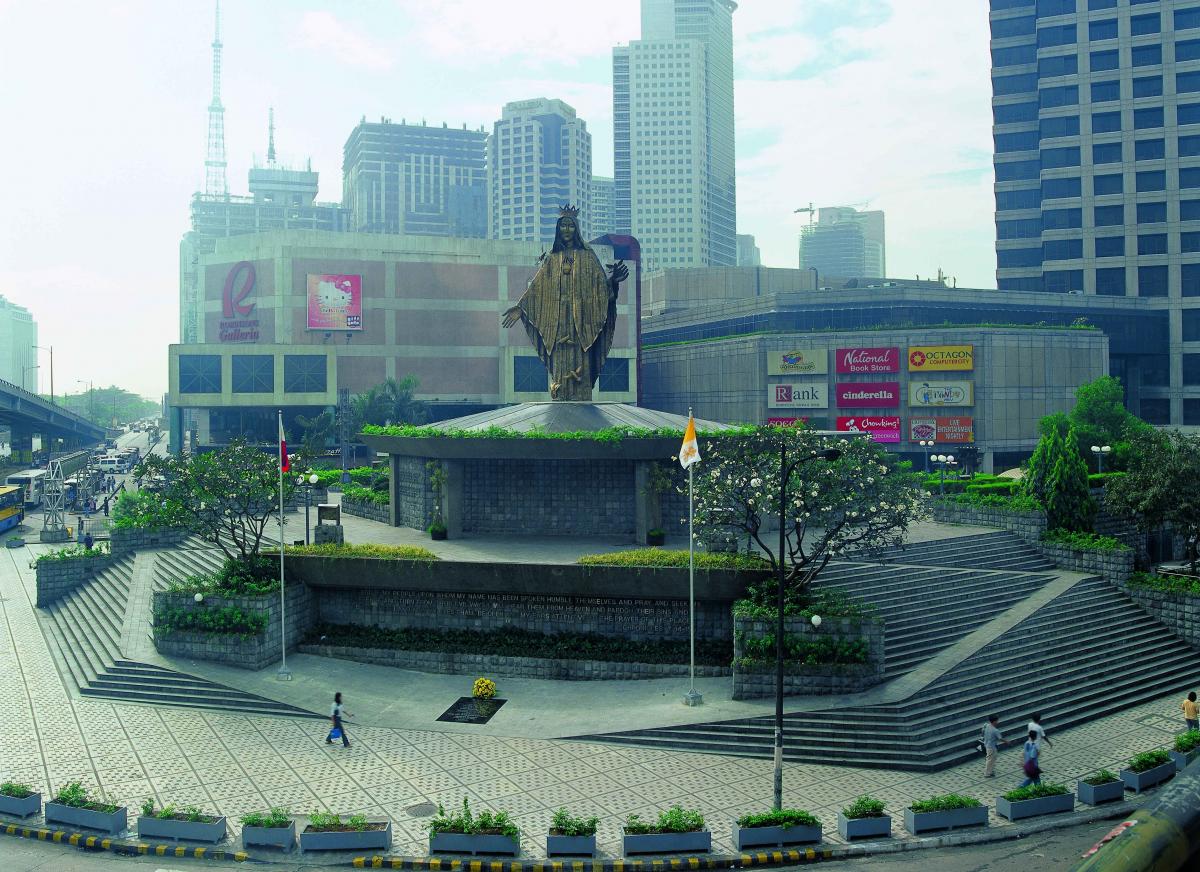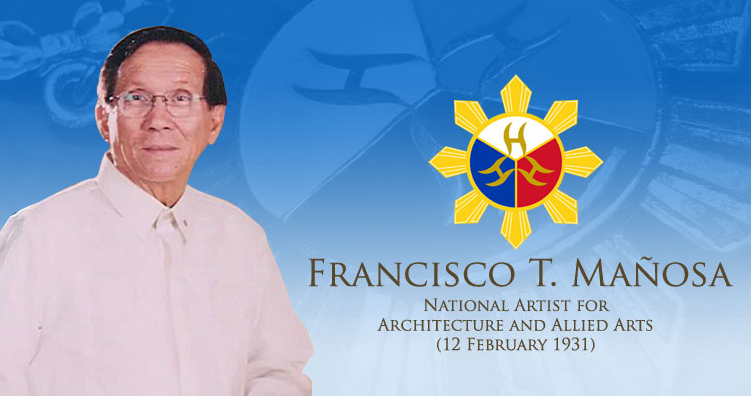Manila, as the melting pot of the country, has a bounty of foreign influences in architecture: roman columns, overhung second landing, pavilions and most notably, cathedrals. Among this mix are the works of an architect who braved crusading for the Philippine architecture. The lone crusader, at 88 years old, passed on February 19, 2018.
National Artist Francisco T. Mañosa, lovingly known as “Bobby” succumbed to a lingering illness.
Mañosa, throughout his career, utilized the humble and resilient kawayan at bato and integrated it to the architecture of his buildings. Thus, he was hailed as the Father of Philippine Neo-vernacular Architecture.
“Architecture must be true to itself, its land and its people,” braved the architect. Thus, his works were never trying to aim for the stars but were firmly planted on the ground that even when surrounded by high-rise buildings, the structure held together and demanded the attention of passersby.

(photo via Manosa)
Quezon City Memorial Circle
A testament to Mañosa’s prowess is the Quezon City Memorial Circle, whose masterplan was made by the architect’s firm. From its inception in 1978, the vibrant manmade park in Commonwealth Avenue has survived natural disasters, footprints of tourists and political transitions.

(photo via Manosa)
Coconut Palace
An iconic work of Mañosa was drawn from the tree of life. The Coconut Palace, or the Tahanang Pilipino is a grand ancestral house shaped into six walls. Apart from the roofs that resemble the husks of coconuts, the hexagon shape unified the palace because a coconut is opened by trimming the husk in six hits.

(photo via Manosa)
San Miguel Building
Along the strip of Ortigas, one building that stands out among its tall peers is the building of San Miguel Corporation. With its mutiple tiers, diagonal-leaning windows and plant-filled balconies, the building is comparable to the Ifugao rice terraces. And if one passed by and wondered why the glass seem to fall over, another element in the architecture is tukod (inwardly slanting windows).

(photo via Manosa)
EDSA Shrine
A commemoration of a mark in history, the EDSA Shrine is a landmark in itself. More than the power of the people, the power of Filipino diversity is exhibited in the leveled plazas of the shrine. Together with another National Artist Leandro Locsin and Architect William Coscolluela, Mañosa brought the shrine to life and continues to tower over the intersection of Edsa and Ortigas avenues.

(photo via Manosa)
Amanpulo Resort
Apart from institutionalizing Filipino structures, Mañosa’s “deconstructed-kubo” design extended to the luxury resort in Palawan. Renewable energy, natural light and the use of indigenous materials are among its sustainability features which accoladed the architect with international awards.








