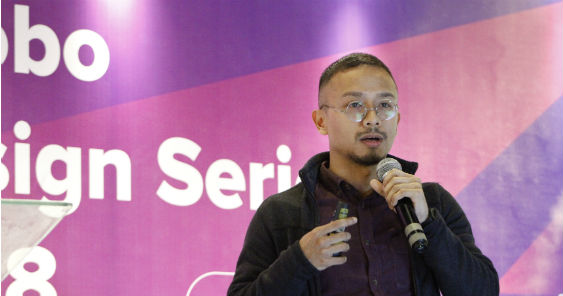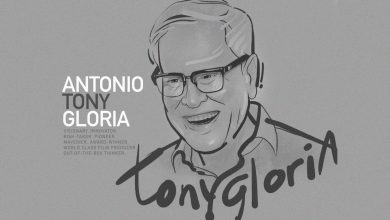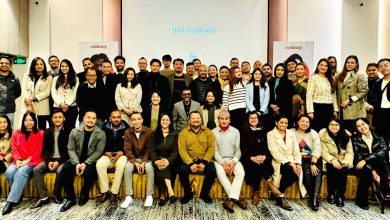By Nicai de Guzman
In Math, one divided by zero is undefined. While the meaning may sound ambiguous to some, Arch. Arts Serrano interpreted it to mean persistent reinvention and constant curiosity. This is why he named his architectural firm One / Zero, which is based in the historic Calle Escolta.
Working in the heritage district made Serrano see things in a new light and he shared these learnings during the adobo Design Series 2018 on March 22 at The Mind Museum.
Designing cities
Being the first architect in the family, Serrano had no connections. He started as a freelance architect, joining competitions and looking for avenues where his work can be exposed.
In 2015, there was a call for proposals to design the Clark Green City. Serrano and another friend came up with their proposal that follows the natural landscape of the soon-to-be megacity. Their strategy was to come up with a plan that solves the current problems of Metro Manila.
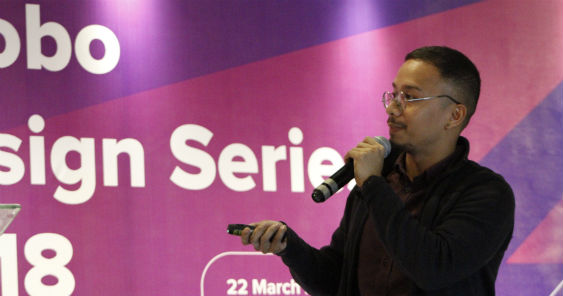
“We think that cities right now, especially Metro Manila, don’t have that focus where people actually live. We wanted to put the people at the heart of the city,” Serrano said.
In their plan, they included high speed transit going to Bulacan, Monumento, and SLEX. They also included the use of a bus rapid transit to make people more mobile in the city.
They didn’t win the competition but Serrano learned that young designers have a fighting chance in these types of contests. As long as you can present your ideas, it’s worth a try, he said.
It wasn’t long before they joined another competition, this time for Metobank Art and Design Excellence.
“We played around designing everything around a community. We designed the central space to be a common area to everyone,” he narrated.
Unfortunately, they also didn’t get this project. However, it seems like third time’s a charm because their idea for a public housing project won the hearts of judges. It was the BCDA Project which was created in partnership with Pag-Ibig Housing.
The brief was to design public housing for around 12,000 people in a space of 25 hectares.
According to Serrano, Filipinos love communities so they developed everything into pods where people can converge. They also designed the units in a way that those who live in 2-bedroom spaces can interact with those who rent out studios. And all of the buildings would share a common roof that is designed to to extend public spaces up to the building’s most premium level.
“We need to take the people at the heart of the planning first. So what we did was we took into account how they move,” Serrano explained the belief behind their design.
Epiphany in Escolta
Two years later, Serrano and his newly minted architectural firm One / Zero, took an office space in the First United Building along Calle Escolta. The Queen of Manila streets, which used to be the central business district of the country since the Spanish times, is slowly being revived by the building owners.
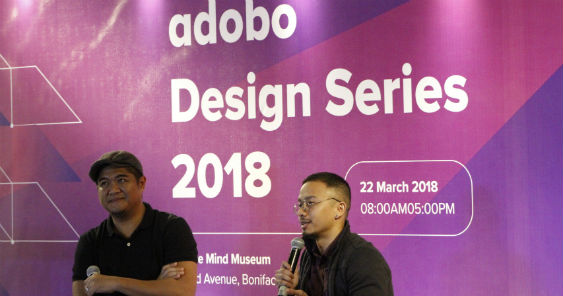
“It’s a perfect location for us younger creatives because the rent is really affordable,” Serrano shared.
They started occupying the office space in November 2016 and their studio became an example of adaptive reuse or what heritage spaces can be converted into.
“It resonated a more modern translation of an old space and the possibilities it can offer’s a great way of introducing the place to younger generations,” he said.
Creative professionals as well as small entrepreneurs could rent the spaces. An artist group 98B manages the space while One / Zero was tasked to design how it would look like.
Aside from their own office space, they were also tasked to design an empty 9 square meter block on the ground floor of the First United Building. The place was occasionally used as a bazaar-like space where artists sold their craft but the community and building owners wanted to make the activity more permanent. This was how HUB: Make Lab was born. It was envisioned to be an incubation space for creative startups of every kind
The block was delineated to have selling spaces enough for 20 to 30 groups. Creative professionals as well as small entrepreneurs could rent the spaces. An artist group 98B manages the space while One / Zero was tasked to design how it would look like.
Serrano and his team then developed a program to follow, wherein all sellers would have a visual connection to everyone. They could choose materials such as wood, fabric, metal – anything that connects you to the person right across you.
“The rendering is a struggle – we wanted everyone to be onboard with the vision. Basically what we did with the space is the metal bars that kind of delineated the 9 square meter block. Then each creative interpreted what each of the design should look like,” Serrano explained.
“It’s the fluidity in design and architecture that makes the place interesting because it’s a very collaborative project. The design itself doesn’t come from us we just had them onboard the program designed for them,” he added.
His next project in Escolta was FIRST, a co-working space inside the same building. The 80-square meter space had a lot of history, Serrano said.
“I think they really tell a nice story of the building,” he said of his decision to highlight the cracks in the wall and to use the windows to showcase the majestic view of Escolta.
“What struck me when I went to Escolta were the things that weren’t there. It presented a lot of possibilities and I think as designers that’s our role. To kind of have a say in how we can define that,” Serrano added.
He said that the overarching goal of everyone in Escolta, despite having their own practices, is to bring more people and educate them about the almost forgotten heritage district.
“One of the greatest feelings I believe one can feel is to share that which they find beautiful with someone who otherwise wouldn’t have noticed it.”
One Zero Design Co. is an architecture studio based in Escolta with a particular interest in creating designs that connect to a relevant context: may it be about the natural setting, heritage and history or the people it should serve.
The team is led by Ar. Arts Serrano of the University of Santo Tomas. One Zero has been awarded in various design competitions: the Clark Green City Master Plan, Metrobank Art and Design Excellence in 2015, and as the overall winner of the Building Accessible and Livable Ecologies design competition for a housing project with PAG-IBIG in the New Clark City called the “Clark Podscapes”.
The team is also part of a creative community in Escolta with an overarching goal of bringing new life to downtown Manila.

